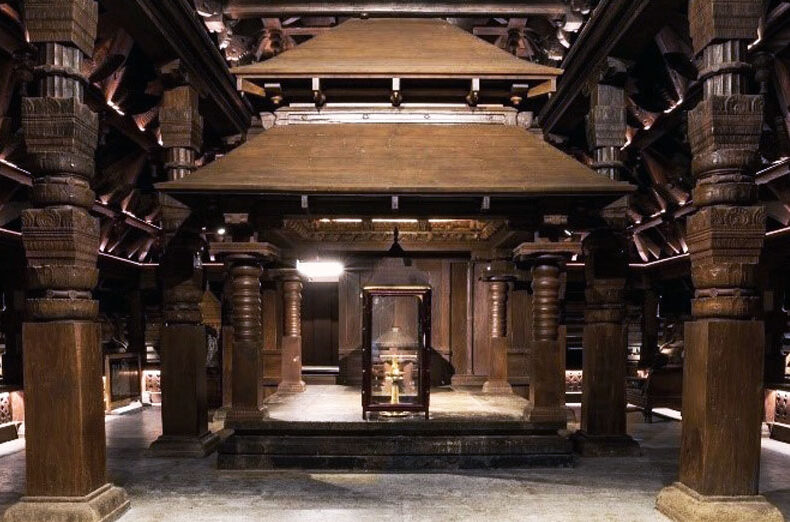
“The architectural uncertainty of Koothambalam, the temple-based location for koodiyattam underscores the fact that shifting patronage affects the stability of the art and artists, even as it gathers a resurgence in following.”- Gopika Jayasree, 2024
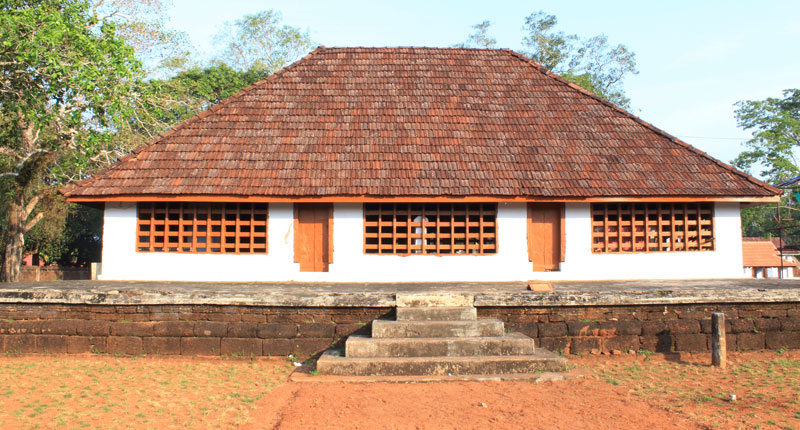
Koodiyattam, a traditional dance-drama from Kerala, has a history stretching back 2,000 years. Recognised by UNESCO as a masterpiece of oral and intangible heritage in 2001, has brought the artform more attention. Yet often overlooked is the unique theatres built specifically for these performances, called Koothambalam. The word koothambalam translates to "temple of dance," with koothu meaning dance and ambalam meaning temple.
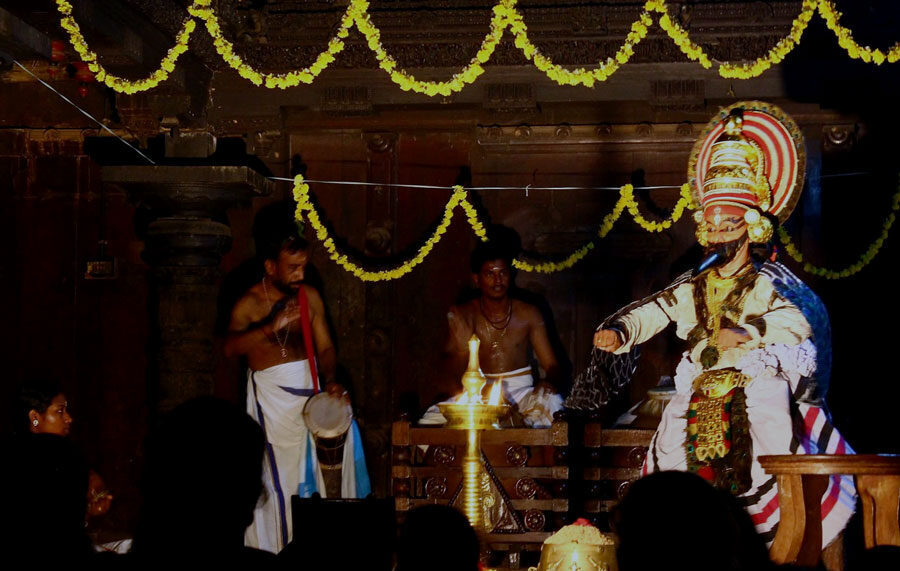
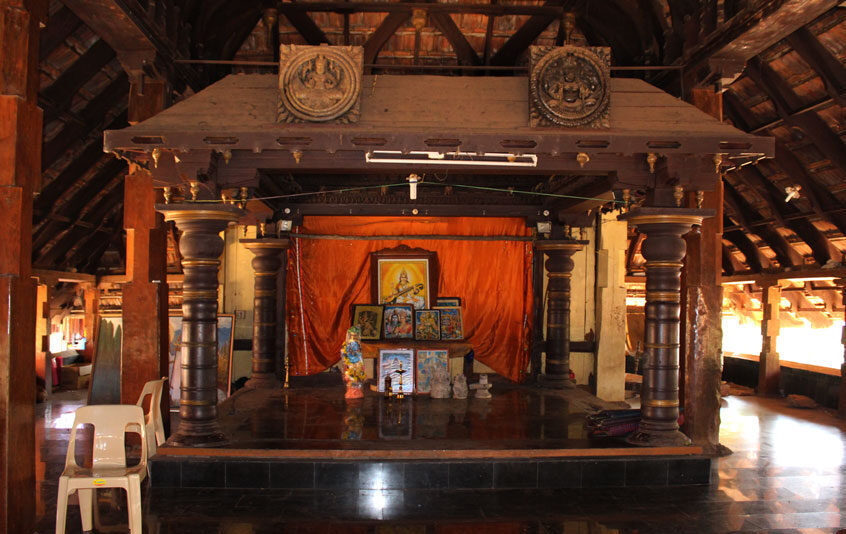
Art and Architecture
Originally, koodiyattam performances were staged on temporary platforms in front of the temple sanctum or spaces like the oottupura (dining hall). These performances were primarily offerings to the deity, and the audience had no designated seating. Over time, temple architecture evolved significantly, and by the 15th century, Kerala temples had reached the elaborate pancha prakara temple scheme. This scheme includes five concentric enclosures around the central sanctum sanctorum. Koothambalams started to appear in these pancha prakara temples. The Koothambalam is aligned parallel to the sanctum. According to vastu shastra, the temple sanctum can face either east or west, and the orientation of the Koothambalam will face west if the sanctum faces east, and vice versa. This alignment ensures that the actors always face the deity during the performance.
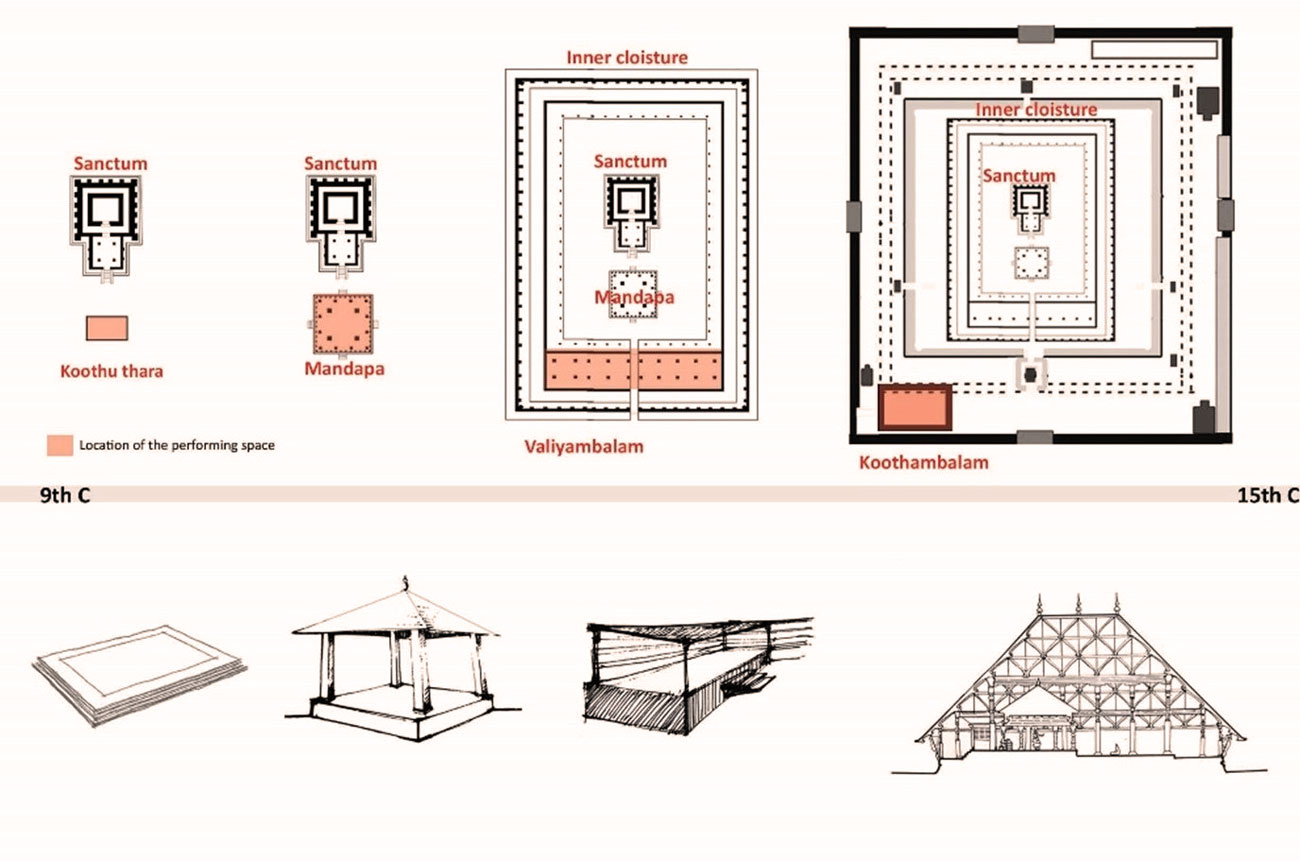
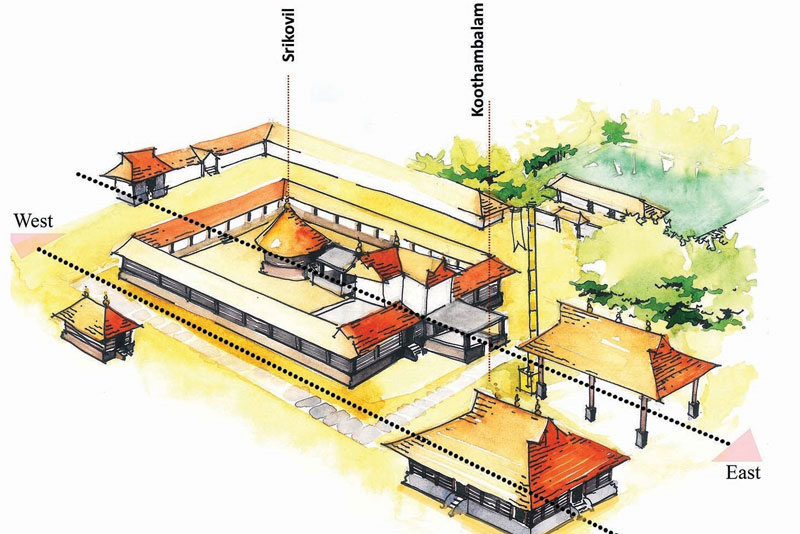

"It's believed that the deity is present in the Koothambalam during performances, making the temple theatre as sacred as the sanctum. The performance time is chosen for its dark atmosphere, with dim, flickering lights and minimal surrounding noise, enhancing the overall atmosphere." - Gopika Jayasree, researcher, 2024
Space for Performance
The Koothambalam, with its distinctive rectangular layout, is designed for traditional performances, divided into two main sections: the performer’s half and the spectator’s half. The performer’s area includes the rangamandapa (stage) and nepathya (green room) located behind the stage. The nepathya has two doors for easy entry and exit and may extend to the sides in smaller Koothambalams to provide extra space. The spectator’s half ensures a clear view and optimal acoustics, with seating arranged to maximise visibility and sound quality. The steeply sloping roof enhances acoustics by amplifying and directing sound from the stage to the audience.
Overall, the Koothambalam blends functionality with tradition, creating a perfect environment for classical theatre. The raised platform supporting the roof is marked by a Brahmamandala—a nine-coffered (layered panels) ceiling adorned with guardian deities and Brahma, the universal creator. The thirasheela, a traditional curtain held by two stage assistants, is a notable feature in koodiyattam, covering the entire width of the rangamandapam. Spectators sit on the floor on three sides around the central stage, collectively termed rangabhoomi, with separate areas for women, men, and Namboothiris. Traditionally, men sat on the left, women on the right, and the front was reserved for the Namboothiris, though now it is open to those most interested in the performance.
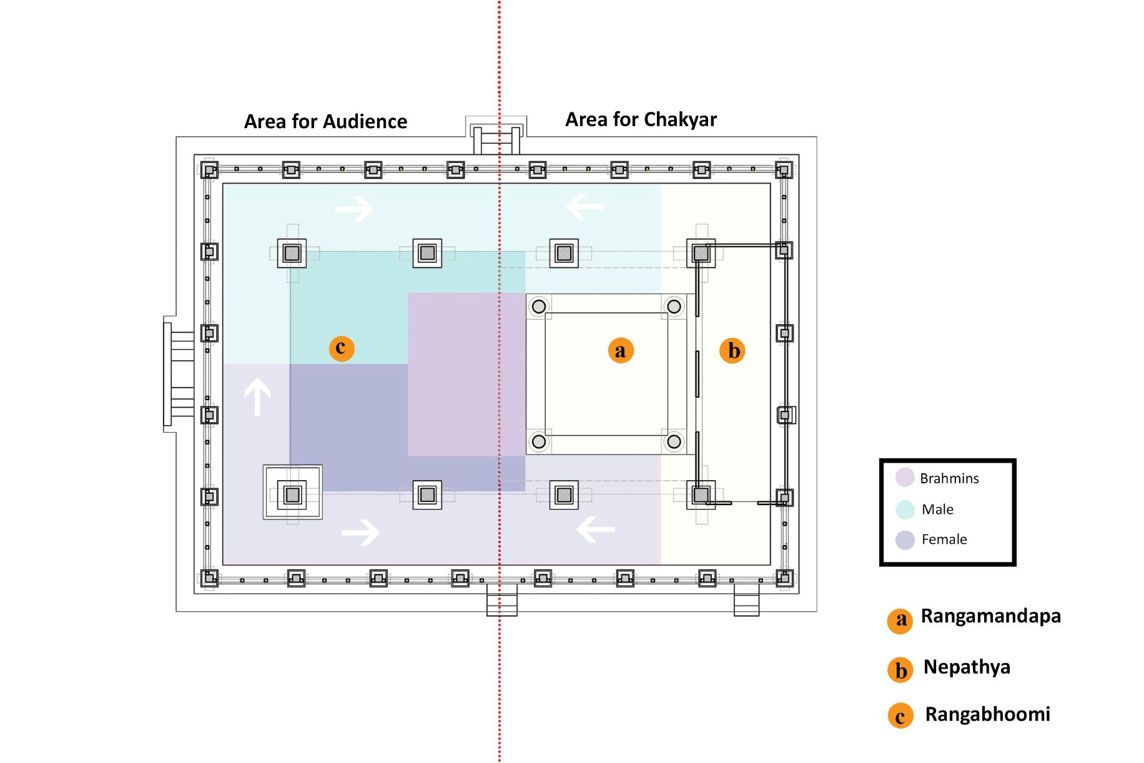
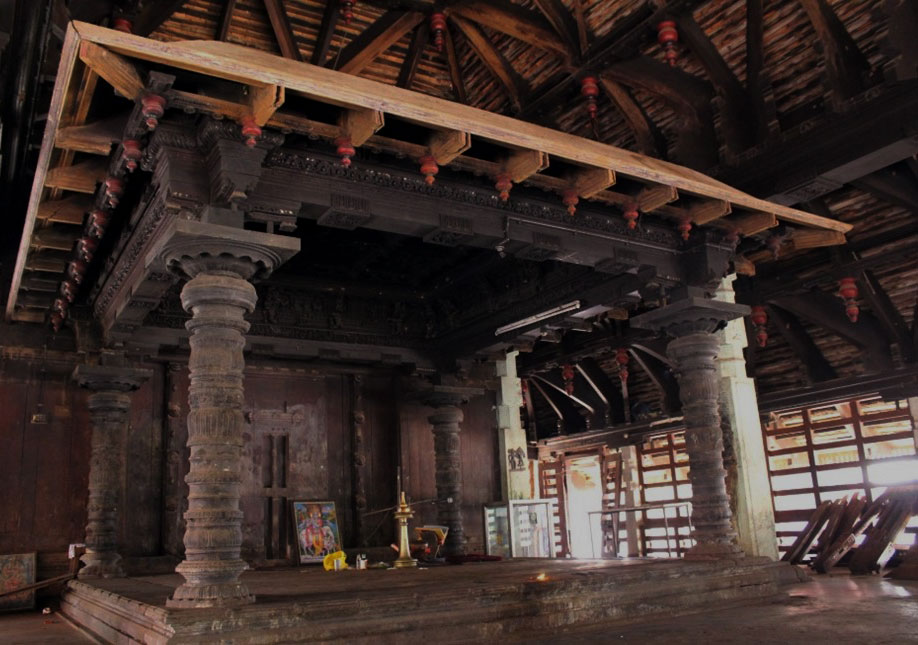

The determination of the perimeter of the Koothambalam follows the rules of vastu shastra, ensuring harmony with other structures in the temple compound. This prevents the Koothambalam from being overpowering or feeling out of place.- Gopika Jayasree, researcher, 2024
The Built Form
The built form of a Koothambalam can be divided into three main parts: a raised stone plinth, a superstructure consisting of two or three concentric rows of pillars, and a massive roof supported by these pillars. While the basic form remains consistent, they are classified into three scales—jeshtam (largest), madhyamam (medium), and kanishtam (smallest)—based on their perimeter. Koothambalams follow a specific module called pada, which determines their dimensions and is proportionate to the perimeter of the structure. This module controls everything from the length and height of pillars to the finial. These proportions often align with the golden ratio for better acoustics. A notable feature of Koothambalams is their timber roofing, which is designed with a steep slope. To handle wind load, cross members called ottankoti kazhukol are placed between the rafters and horizontal ties, creating triangular sections that stabilise the roof.
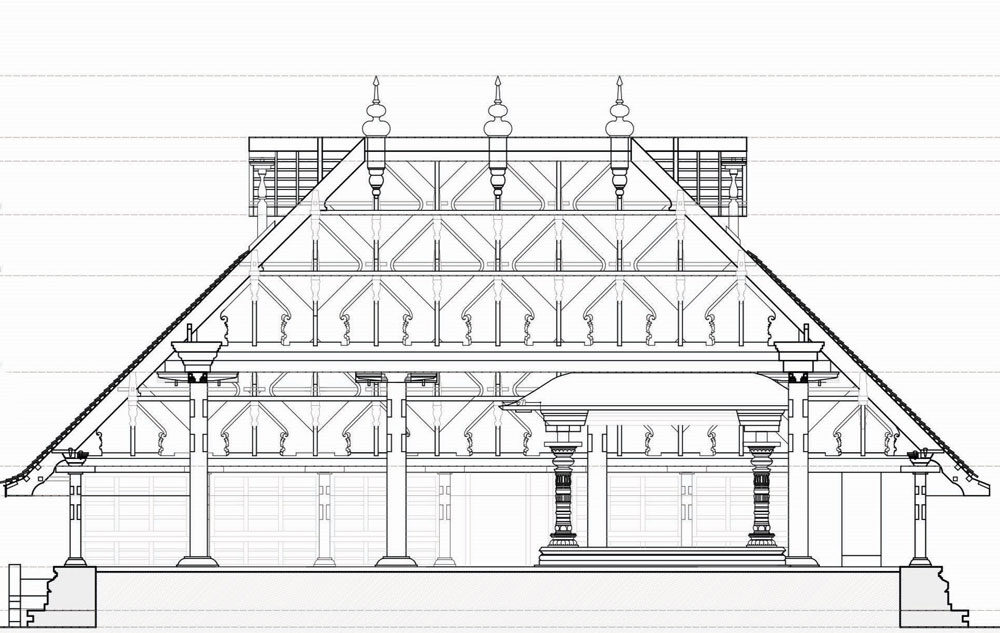

The Spatial Quality
Historically, performances were held in Koothambalams without modern amplification or lighting. The only light source was a dim, flickering bell metal lamp, which illuminated the actors’ faces and upper bodies. This setup required actors to perform close to the lamp, ensuring that even in large Koothambalams, the audience could clearly see subtle expressions. The design of a Koothambalam enhances its acoustics through careful geometry and detailing. The high room volume is managed by the reflecting and scattering sound from the irregular rafters and convex carvings on the ceiling that prevent hot spots, while the wooden trellis absorbs sound and prevents flutter echoes. In contrast to rectangular rooms, which can create echoes due to parallel surfaces, here the design minimises such issues. Hard surfaces, including the pillars, help scatter and distribute unamplified sound effectively to the audience.
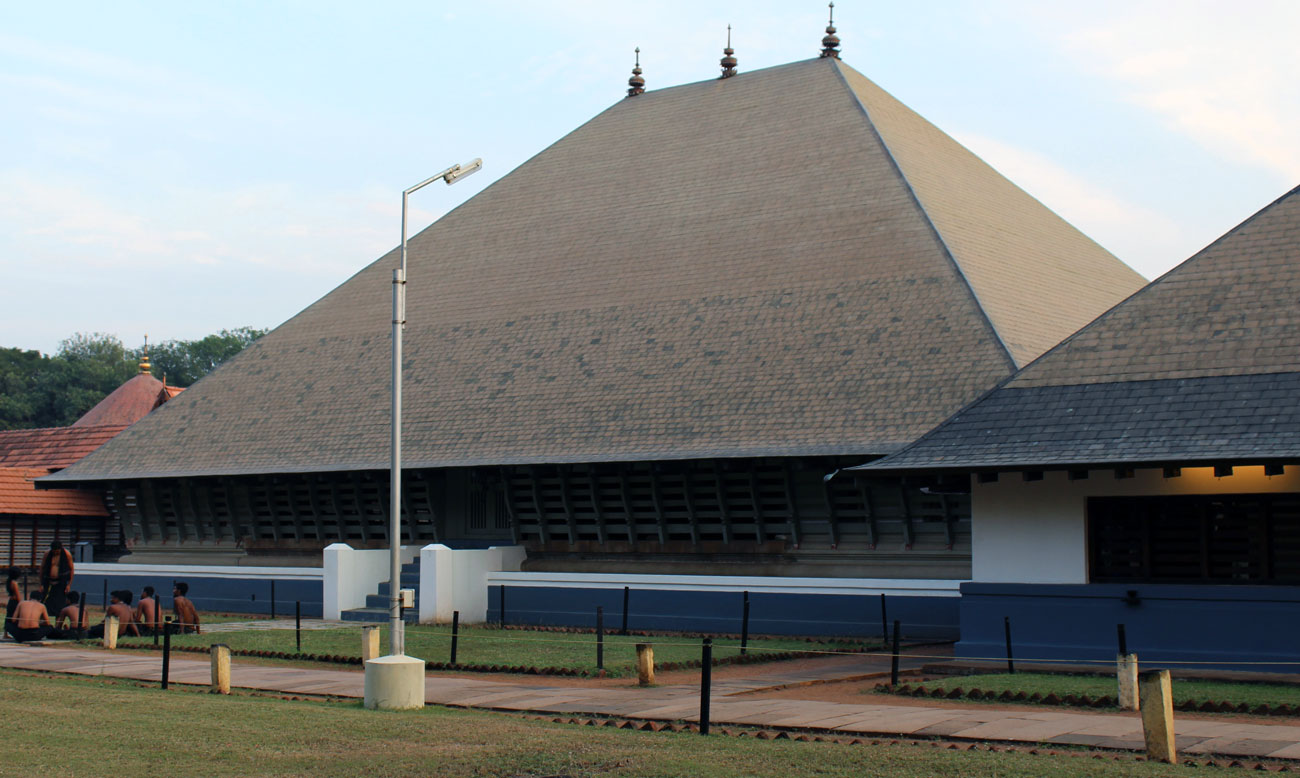
Existing Koothambalams
Koothambalams can be divided into two main geographic clusters—northern and southern regions. The northern cluster centres around the Vadakkumnathan Temple in Thrissur, and several neighbouring temples within a 30-mile radius. There are Koothambalams at Guruvayoor, Kottapadi, Thiruvegappura, and Panniyur, though the Kottapadi and Panniyur Koothambalams have sadly vanished. To the south of Vadakkumnathan are the Koothambalams at Peruvanam, Koodalmanikyam, and Thirumuzhikkulam, all reconstructed in the 18th and 19th centuries. The southern cluster spreads across Kottayam and Alappuzha districts, featuring Koothambalams at Thirunakkara, Arpookara, Thiruvarp, Kitangur, Haripad, and the plinth at Chengannur.
A recent survey of thirteen Koothambalams highlighted their architectural similarities and shed light on their historical evolution. Four major construction periods can be traced. The oldest Koothambalams in the northern region date back to the 16th and 17th centuries. Southern Koothambalams primarily date from the 18th century. The most elaborate ones in Thrissur were reconstructed in the 19th century, while the latest reconstructions at Thirumoozhikkulam and Thiruvegappura happened in the 20th century. Researchers believe there are still more Koothambalam remains yet to be discovered in the state (Gopika Jayasree, 2016).
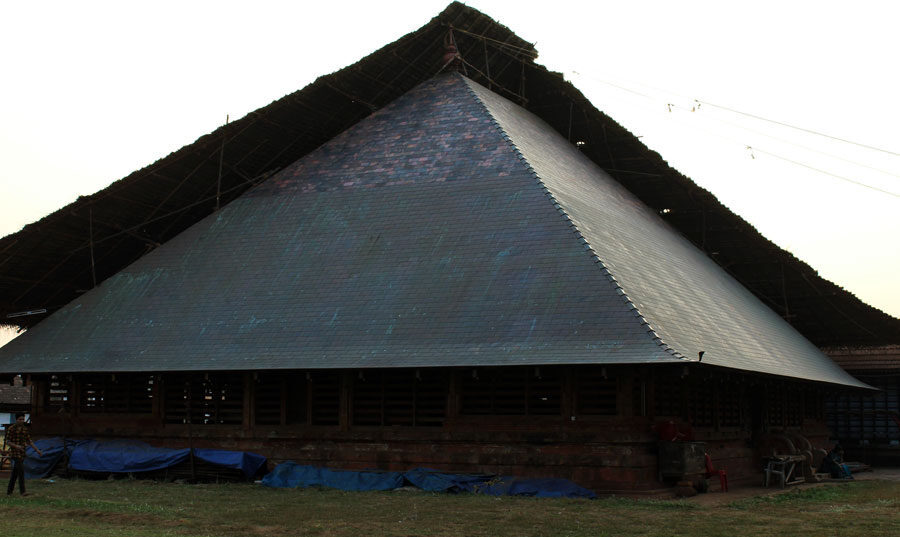
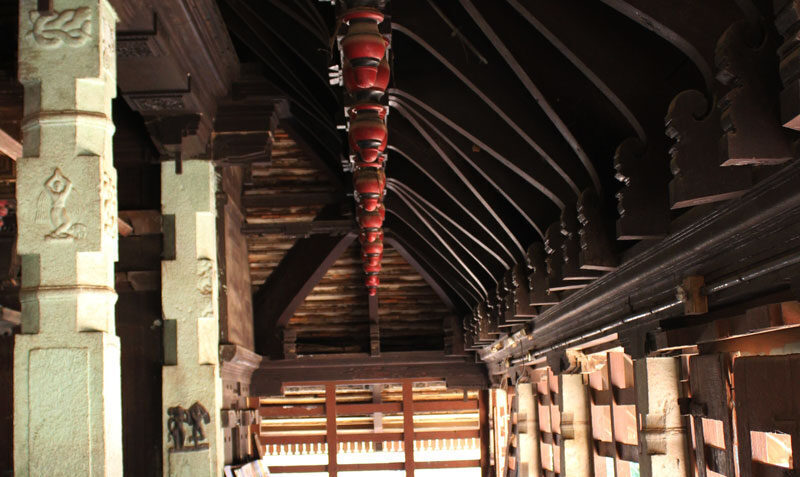
A Call for Change
The Chakyar community, traditionally linked to koodiyattam, has declined, leaving few practitioners of the art. Despite efforts to address this, many Koothambalams still follow the unwritten rule that only Chakyars can perform inside. To conserve these structures, there is a push to revive their original purpose rather than repurpose them. Preserving Koothambalams requires skilled craftsmen, matching materials, and significant funding. Previous conservation efforts included work at Vadakkumnathan, Guruvayoor and Koodalmanikyam. These efforts highlight the importance of preserving these unique theatres, which offer valuable lessons for designing future performance spaces and serve as educational resources for future generations.
